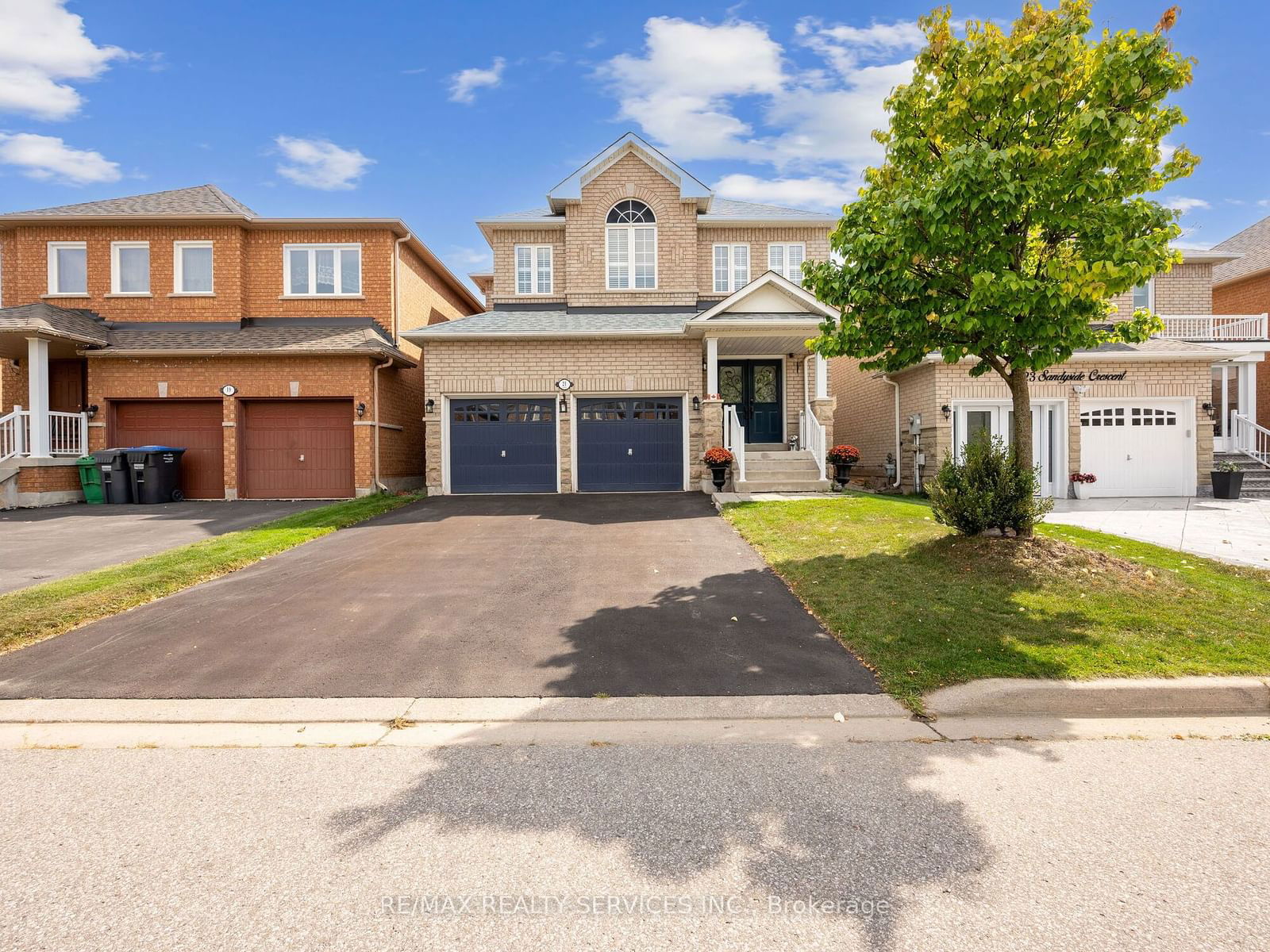$1,139,888
4-Bed
3-Bath
2000-2500 Sq. ft
Listed on 9/18/24
Listed by RE/MAX REALTY SERVICES INC.
Are you looking for a 4-bedroom, full-brick detached home with the potential for a 5th bedroom upstairs? Look no further this is the one! Welcome to 21 Sandyside Cres, located on a child-safe street in a prime location, just walking distance to many schools. Featuring a double-door entry that opens to an inviting, open-concept layout with a separate dining room and a family room with a two-sided gas fireplace. The main level boasts hardwood and laminate floors, along with an open-concept kitchen equipped with quartz countertops and newer appliances. The breakfast area provides a walkout to a large, private backyard perfect for children and outdoor entertaining. Upstairs, you'll find 4 spacious bedrooms and a loft, which can be converted into a 5th bedroom. The primary bedroom includes double doors, a 4-piece ensuite, and a walk-in closet. Tastefully decorated in neutral tones, this home features No Sidewalk, an unspoiled basement ready for your personal touch, and showcases pride of ownership throughout!!!!
Furnace (2021), Roof (2016), Driveway repaved (2020), All backside windows and sliding door changed, Kitchen quartz countertops (2024), All appliances upgraded within the last 5 years, exterior pot-lights, plus much more!!!
W9355761
Detached, 2-Storey
2000-2500
9
4
3
2
Attached
6
Central Air
Full, Unfinished
Y
Brick
Forced Air
Y
$5,965.93 (2024)
101.19x36.09 (Feet)
